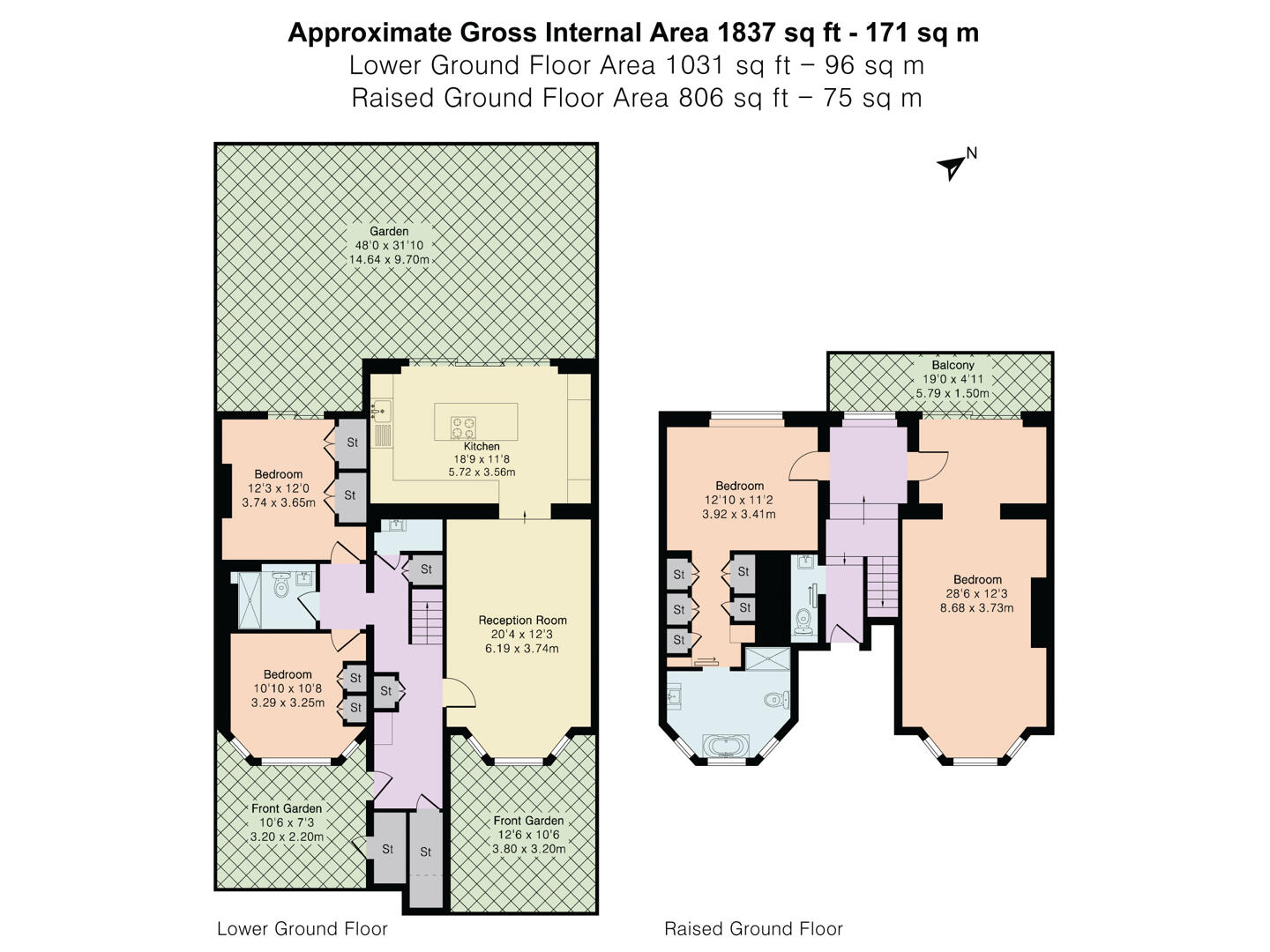Split Level Maisonette
Three Bedrooms
Two Bathrooms + 1 WC
Two Reception Rooms
High-Specification Throughout
Large Private Garden
Fantastic Location
Close to local amenities
Council Tax Band F
Leasehold
Nestled in the vibrant area of Islington, Petherton Road presents an exceptional opportunity to acquire a splendid split-level apartment that combines modern luxury with spacious living. This remarkable residence spans an impressive 1,837 square feet and boasts three well-appointed bedrooms, making it ideal for families or those seeking ample space.
The apartment features two stylish bathrooms and an additional WC, ensuring convenience for both residents and guests. The heart of the home is undoubtedly the expansive South Facing private garden, a rare find in urban living, providing a tranquil outdoor retreat perfect for relaxation or entertaining.
The property is designed to a high specification, with Miele appliances throughout, catering to the needs of the discerning homeowner. The two reception rooms offer versatile spaces that can be tailored to suit your lifestyle, whether for formal gatherings or casual family time.
In summary, this exquisite apartment on Petherton Road is a rare gem that promises a luxurious lifestyle in one of London's most desirable neighbourhoods. Don't miss the chance to make this stunning property your new home.
Below is a breakdown of how the total amount of SDLT was calculated

































IMPORTANT NOTICE
Descriptions of the property are subjective and are used in good faith as an opinion and NOT as a statement of fact. Please make further specific enquires to ensure that our descriptions are likely to match any expectations you may have of the property. We have not tested any services, systems or appliances at this property. We strongly recommend that all the information we provide be verified by you on inspection, and by your Surveyor and Conveyancer.